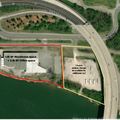Knoxville, TN Industrial Space For Lease
Commercial Exchange is the #1 source for Industrial property listings in Knoxville, TN
Search Everything
Industrial for Lease
Knoxville, TN 37922

Industrial for Lease
Knoxville, TN 37915

Industrial for Lease
Knoxville, TN 37932

Industrial for Lease
Knoxville, TN 37912

Industrial for Lease
Knoxville, TN 37932

Retail for Lease
Knoxville, TN 37919

Industrial for Lease
Knoxville, TN 37932

Industrial for Lease
Knoxville, TN 37932

Flex/R&D for Lease
Knoxville, TN 37912

Retail for Lease
Knoxville, TN 37918

Industrial for Lease
Knoxville, TN 37919

Industrial for Lease
Knoxville, TN 37921

Industrial for Lease
Knoxville, TN 37918

Industrial for Lease
Knoxville, TN 37915

Industrial for Lease
Knoxville, TN 37915

Industrial for Lease
Knoxville, TN 37932

Industrial for Lease
Knoxville, TN 37924

Land for Lease
Knoxville, TN 37932
More Options
Knoxville Retail For SaleKnoxville Retail For LeaseKnoxville Office For SaleKnoxville Office For LeaseKnoxville Industrial For SaleKnoxville Industrial For LeaseKnoxville Land For SaleKnoxville Land For LeaseCommercial Real Estate by City
Knoxville Commercial Real EstateKingsport Commercial Real EstateMemphis Commercial Real EstateJohnson City Commercial Real EstateMaryville Commercial Real EstateOak Ridge Commercial Real EstateSevierville Commercial Real EstateBristol Commercial Real EstateLenoir City Commercial Real EstateMorristown Commercial Real EstateHarriman Commercial Real EstateCrossville Commercial Real EstateJefferson City Commercial Real EstateAlcoa Commercial Real EstateJonesborough Commercial Real EstateCommercial Exchange is a national commercial real estate marketplace powered by Catylist.
- Help
- FAQ
- Terms of Use
- Privacy Policy
- Do Not Sell My Personal Information
- ©2024 Moody's Analytics, Inc.

