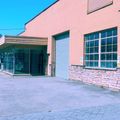1519 E Broadway Ave
Retail: Auto Repair
1519 E Broadway Ave, Maryville, TN 37804
Property Details
Location
- Address
- 1519 E Broadway Ave, Maryville, TN 37804
- County
- Blount
- Submarket
- —
- Parcels
- 047H D 04200
Building Size
- Building Size
- 11,304 SF
- Rentable Space
- 15,500 SF
Building Details
- Type
- Retail: Auto Repair
- Number of Buildings
- 1
- Occupancy Type
- Single Tenant
- Building Class
- —
- Building Status
- Existing
- Floors
- 1
- Year Built
- —
- Sprinklers
- —
- Primary Const.
- Masonry
- Parking Ratio
- —
Land & Utilities
- Land (Acres)
- 0.65 Acres
- Land (SF)
- 28,314 SF
- Sanitary Sewer
- Yes
- Water
- Yes
- Rail Service
- No
- Zoning
- BUSINESS TRANSPORTATION
- Lot Depth
- —
- Lot Width
- —
Contacts
Current Listings

Source: East Tennessee Realtors
©2024 Moody's Analytics, Inc. All Rights Reserved. The information presented herein is provided as is, without warranty of any kind. Moody's Analytics, Inc. does not assume any liability for errors or omissions.
Commercial Exchange is a national commercial real estate marketplace powered by Catylist.
- Help
- FAQ
- Terms of Use
- Privacy Policy
- Do Not Sell My Personal Information
- ©2024 Moody's Analytics, Inc.



